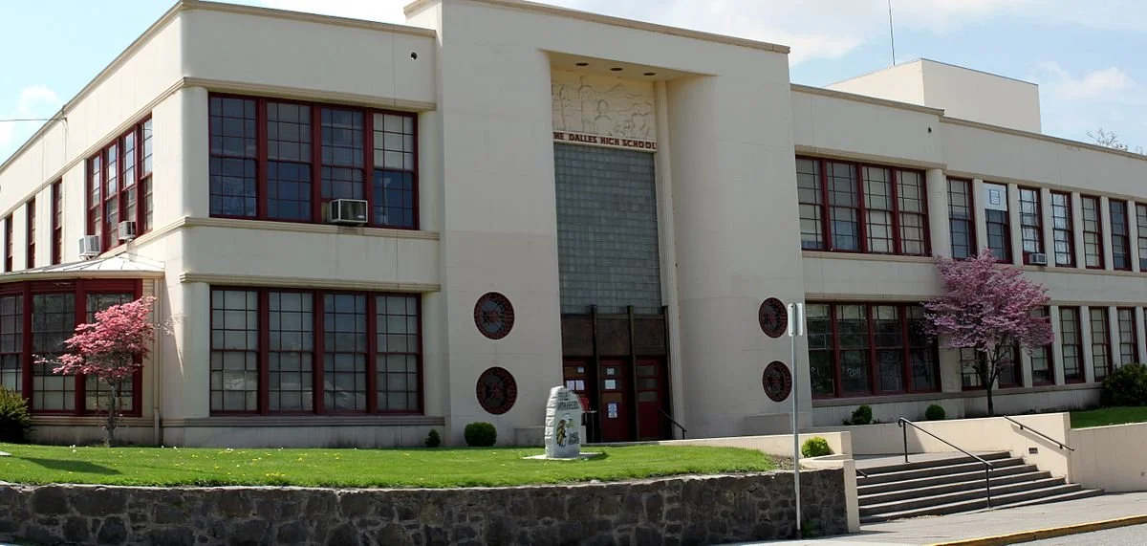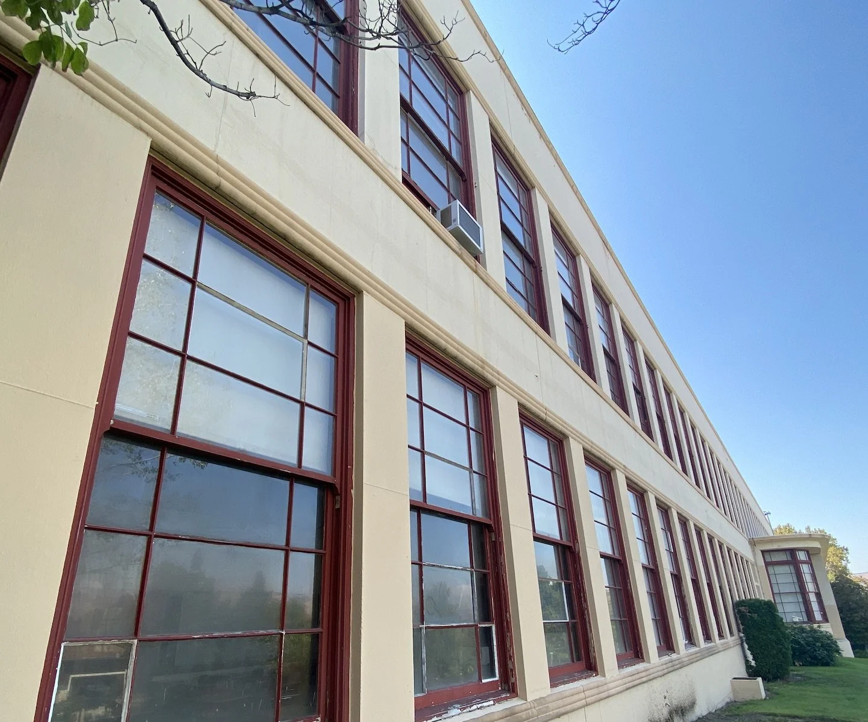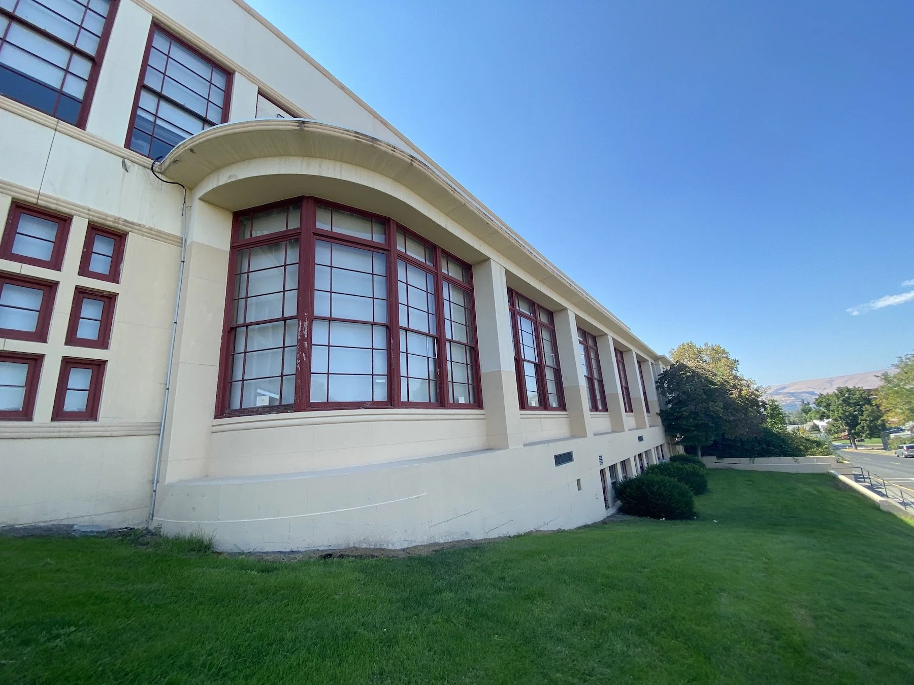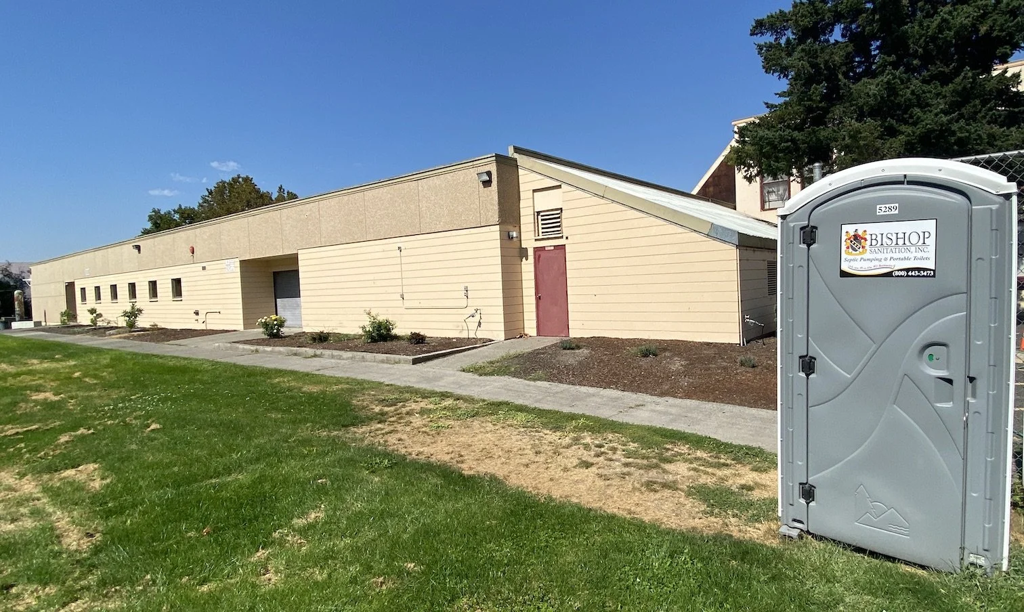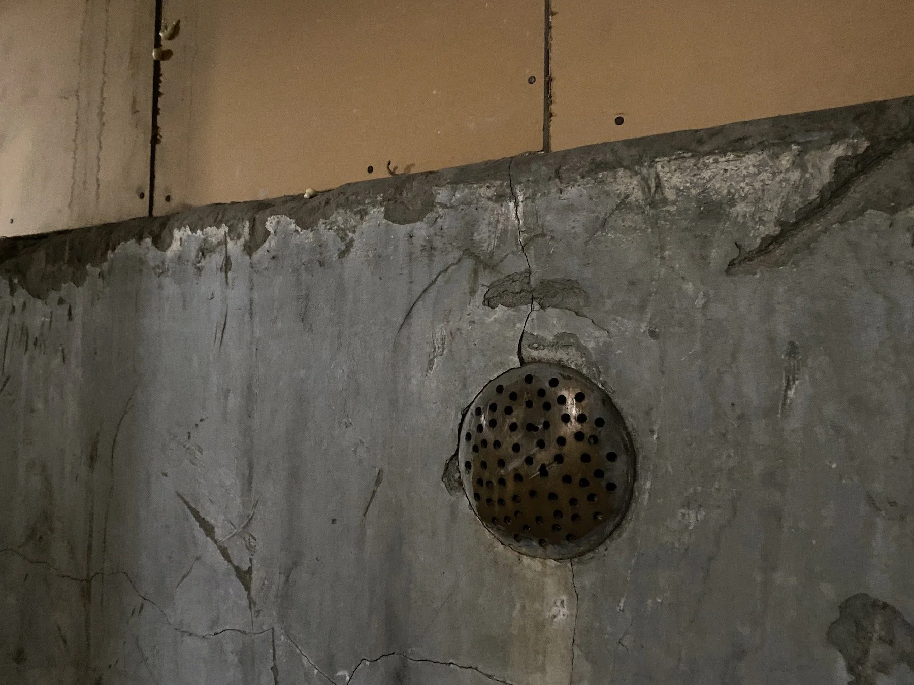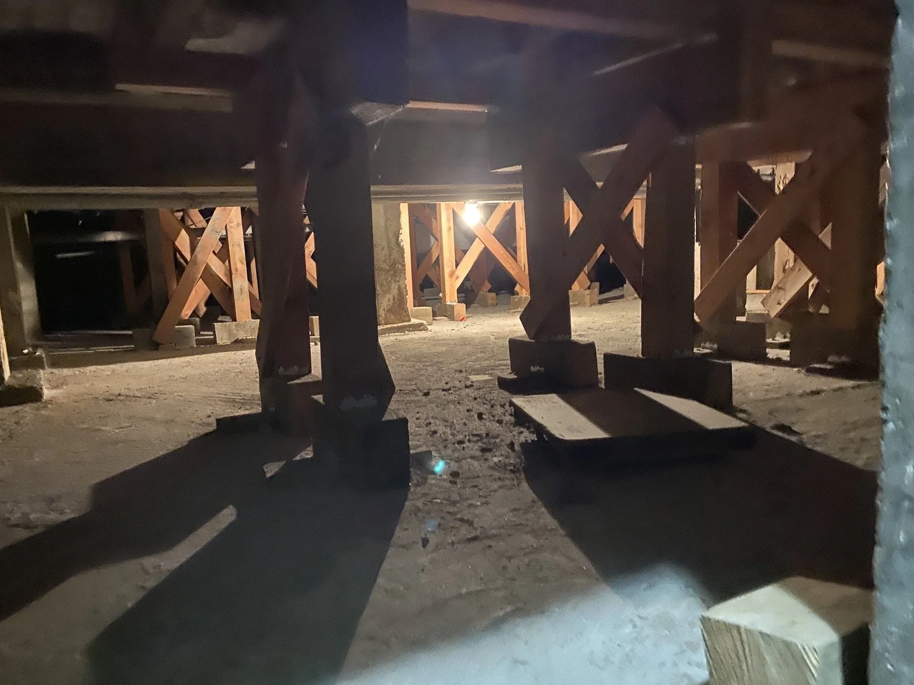History Column: Life expectancy of current TDHS a mixed blessing
Editor’s Note - Karl Vercouteren wrote the text for The Dalles Art Center’s 2022 book, “All Together The Dalles.” This article about The Dalles High School was written for a second book that he is working on: “All Together The Dalles Too”— about buildings, places, and histories that didn’t make it into the print, mural, and first book. The article offers information about the architecture and history of the building that is much in the news this fall with the proposal to build a new high school on the Wahtonka Campus.
By Karl Vercouteren
The Dalles High School (1941), 220 East 10th Street
The major local example of Streamline Moderne architecture is The Dalles High School. It is located on the Methodist Mission/Fort Dalles Military Reservation site that hosted secondary education ever since the Wasco Independent Academy of 1881. It replaced the 1918 school that burned in 1940 and was completed in 1941. Streamline Moderne architectural and industrial design grew out of Art Deco in the 1930s.
Art Deco usually emphasizes verticality with lines soaring skyward. Yakima architect John W. Maloney designed his hometown’s “skyscraper,” the 11-story Larson Building, in the Art Deco style. Streamline Moderne emphasizes lines that stream back horizontally, often with curved surfaces that look like they are being pulled back by the wind.
The sprawling, two-story The Dalles High School represents the latter style and is one of Maloney’s 85 school projects, not counting university, church, office, and hospital buildings throughout the Northwest and elsewhere.
Streamline Moderne architecture emphasizes lines that stream back horizontally, often with curved surfaces that look like they are being pulled back by the wind.
Curved corners?
They abound on the main building and Kurtz Gymnasium, especially the entrances to each. Porthole windows? Yes, the front façade has several. Racing stripes? Note the horizontal line separating first and second floors that runs around the perimeter of the high school.
Maloney was invited back during The Dalles’ boom years in the 1950s: He designed the Junior High School and additions to the high school and Colonel Wright and Joseph G. Wilson elementary schools. At the architect’s funeral in 1978, his eulogy claimed, “(Maloney) placed a great emphasis on the quality of material . . . His aim was always to give his clients a sound and functional building, easy to maintain, which would have a good life expectancy.”
Functionality and maintenance become greater challenges as years go by, and the life expectancy of this venerable structure turned out to be a mixed blessing. It’s a lovely, substantial, well-built building, adequate for its time.
But times change.
A major addition was the West Wing that replaced the old Whittier School Building on the northwest corner of the site. The 36,000-square-foot career and technical education wing was completed in 1973 complementing the historic building’s 63,000 square feet.
A major addition, above, was the West Wing that replaced the old Whittier School Building on the northwest corner of the site. It was completed in 1973 and encroached on Amoton Field.
It has housed business, art, home economics, and shop classes. But it encroached on the old Amaton Field—no more Friday night football games on the campus.
The Kurtz Gym recently underwent seismic upgrades—expensive in a 1940s poured concrete building. The split levels in the classroom wings pose problems for physically disabled students and faculty. The only elevator offering access to the second floor has an exterior entrance, and the Washington Street entrance is the only one with a ramp. Educational inadequacies include lack of space, no cafeteria, and classrooms that defy upgrading to modern teaching and security standards.
A bond issue for a new high school is being voted on in the fall of 2023. Proposals for the current building anticipate educational administrative and services offices with continued use of the auditorium and gym as community facilities.
Here is a pool drain in the sub-basement near the band room The pool is an artifact from the original high school that burned in 1940.
A curiosity: there is a swimming pool in the sub-basement near the band room. Only it’s a leftover from the building that burned in 1940. It now contains support beams for the auditorium and is used for storage.
Support beams for the sagging auditorium floor.
Two treasures: The library houses a rich gem—a beautiful 1940s-era mural by noted regional artist Percy Manser (1886-1973). And an exterior mural depicts Wascopam Village that occupied the seven-acre, four-city-block site at Amaton Springs before missionaries and soldiers, academies and high schools.
Support Local News
Available to Everyone; Funded by Readers.

