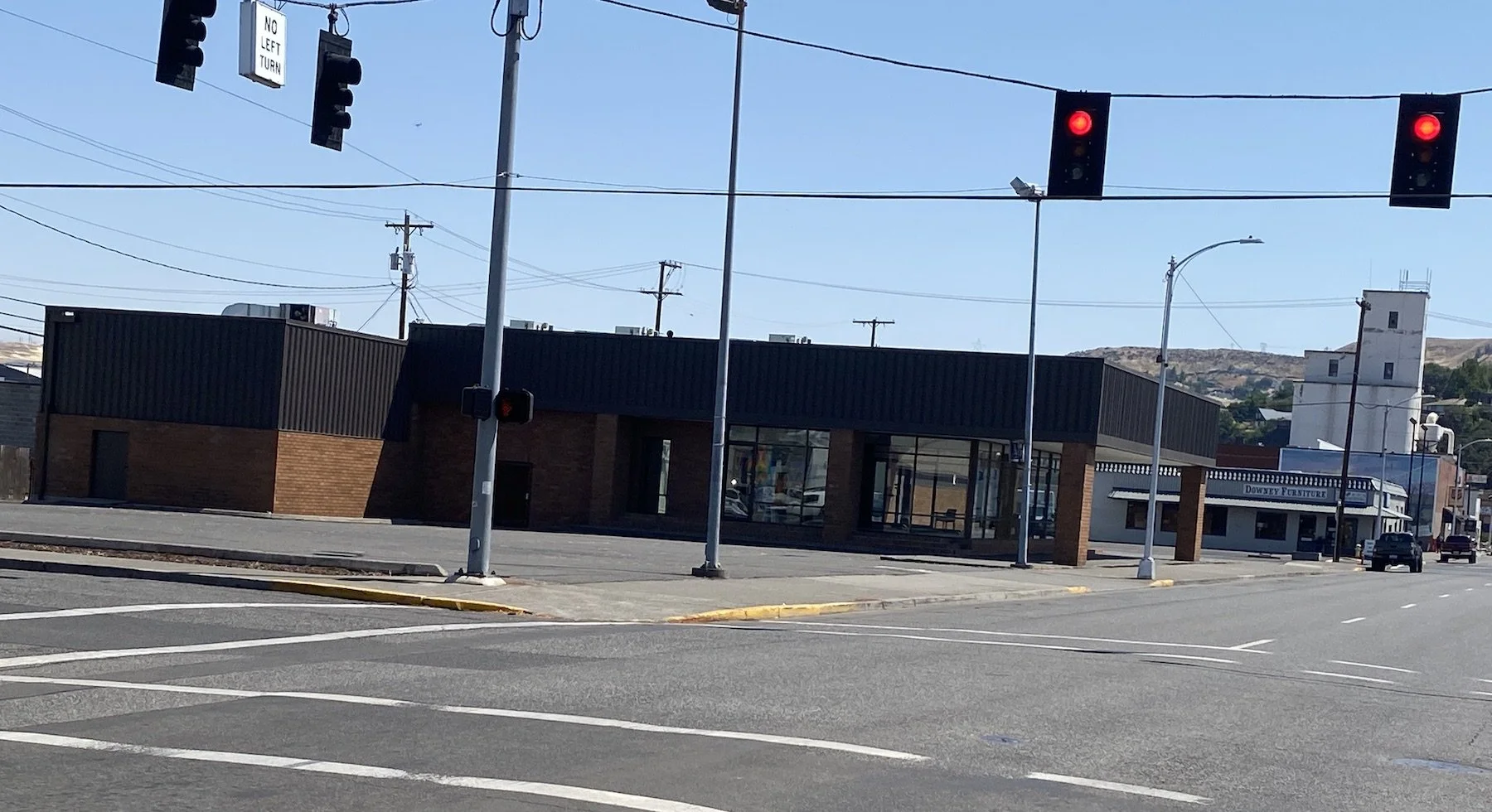TD Developer gets first green light in design to redevelop defunct Griffith Motors
Developers are looking at building on the former Griffith Motors site, 523 East 3rd Street, The Dalles to create a multi-use building that would include housing and retail.
By Tom Peterson
The Dalles Planning Commission authorized a conditional use permit for a 60-foot tall building on the former Griffith Motors property, 523 E. 3rd St., downtown The Dalles on Thursday, Aug. 11, with a unanimous vote.
If built, it would be approximately the same height as the Commodore Building at 312 Court St. that houses Pho Saigon Restaurant on the ground floor.
It was important for developers TD 3RD LLC owned by Michael and Mary Hanlon to find out if the height of the building could exceed the standard 55 -foot height limitation by 5 feet as they are developing plans for a mixed-use building that would include retail and housing.
“We’re really pleased with the planning commission allowing us to look at this height for the ground floor retail,” said Mary Hanlon after the meeting.
The Hanlons have owned the building for several years and live in The Dalles.
They asked for the conditional use permit as it would allow for a 20-foot ceiling that could eventually accommodate a brewery. Breweries use tall tanks for cooking and fermentation. In addition, taller ceilings providing a more spacious experience for shoppers is advantageous for retail in the long term, according to the developers.
Click to enlarge. Architect Chris Hodney provided these examples of local buildings that have tall ceilings for retail space.
Architect Chris Hodney of Hacker Architects of Portland speaking on behalf of the Hanlons provided examples of other buildings downtown with first-story ceiling heights ranging from 15 feet to 19 feet, making the point that it would be within the character of the downtown business district.
Now, that the commission has agreed to the extended height, the developers must come back to the planning department with a full site-plan review which will indicate exactly the number of housing units, parking spaces, and ground floor retail space and various other details.
The development, potentially, could exceed $10 million in investment and give the east part of the Dalles an economic shot in the arm with increased foot traffic while addressing the housing shortage in the Dalles.
People can wait for months attempting to find a rental in the Dalles. It is not uncommon for a 2-bedroom to go for $1,400 a month plus deposits with a requirement of paying for the first and last month’s rent upfront.
The former Griffith Motors building has mostly sat vacant for more than a decade since the dealership moved out to west Sixth Street.
And you don’t have to look far in downtown The Dalles to find empty buildings or vacant second-story spaces - Tony’s Town & Country and two former Chronicle buildings to name just a few.
This new project has the capacity to bring more people downtown, and increase foot traffic while redeveloping new retail space.
However, there is already opposition to the project before a site plan has even been submitted.
Initial descriptions and renderings from Hacker Architect stated that the project would create 100 family housing units and schematics show 36 on-site parking spaces with 23-off-site spaces.
But it is unclear what those numbers will truly be in the final site plan submission.
Warren Sawyer owner of Sawyers Hardware told commissioners, however, that he was opposed to the height request as well as the project. His business sits across the street from the proposed project.
Sawyer said there were not enough parking spaces. And during public comments four other downtown business operators, including State. Rep. Daniel Bonham (R-The Dalles), also said they were opposed to the project based on a lack of parking.
Sawyer said the approval of a height permit was “putting the cart before the horse” as the project should be approved first.
After commissioners approved the conditional use permit for building height, Commission Chair Cody Cornett said the details of the plan would be addressed after the site plan was actually submitted.

